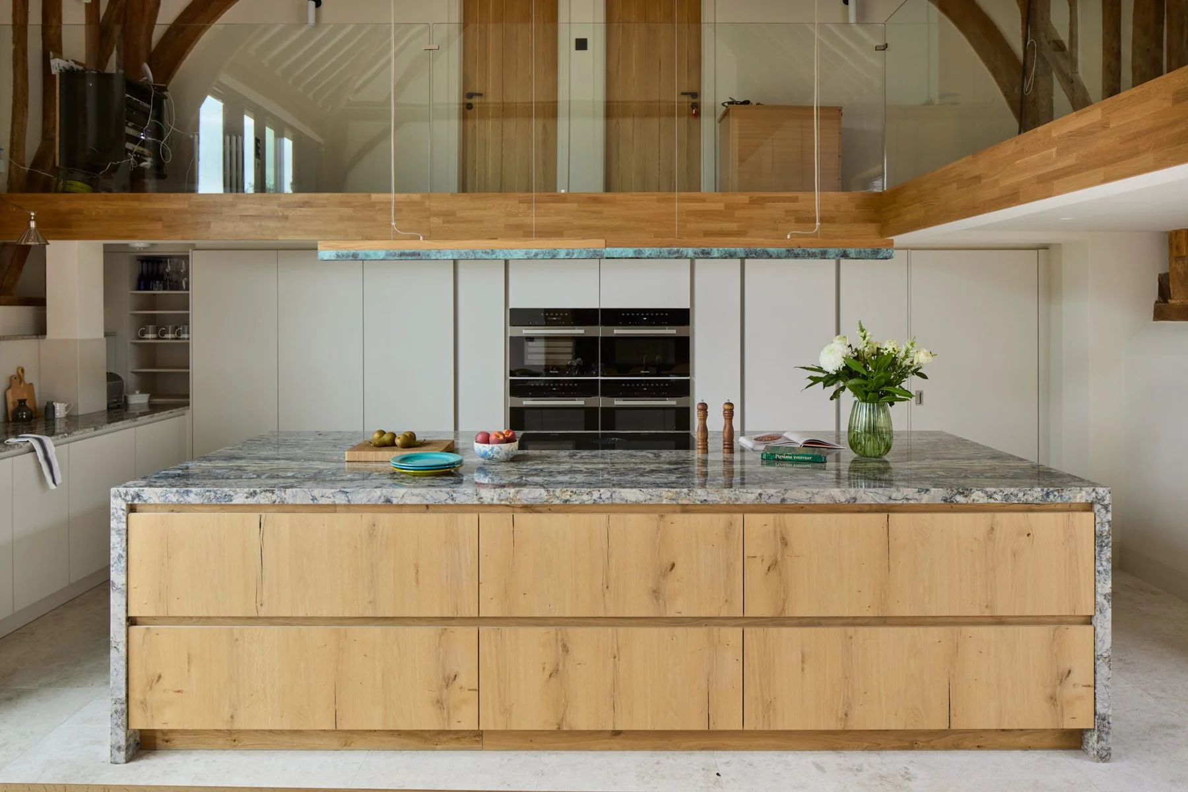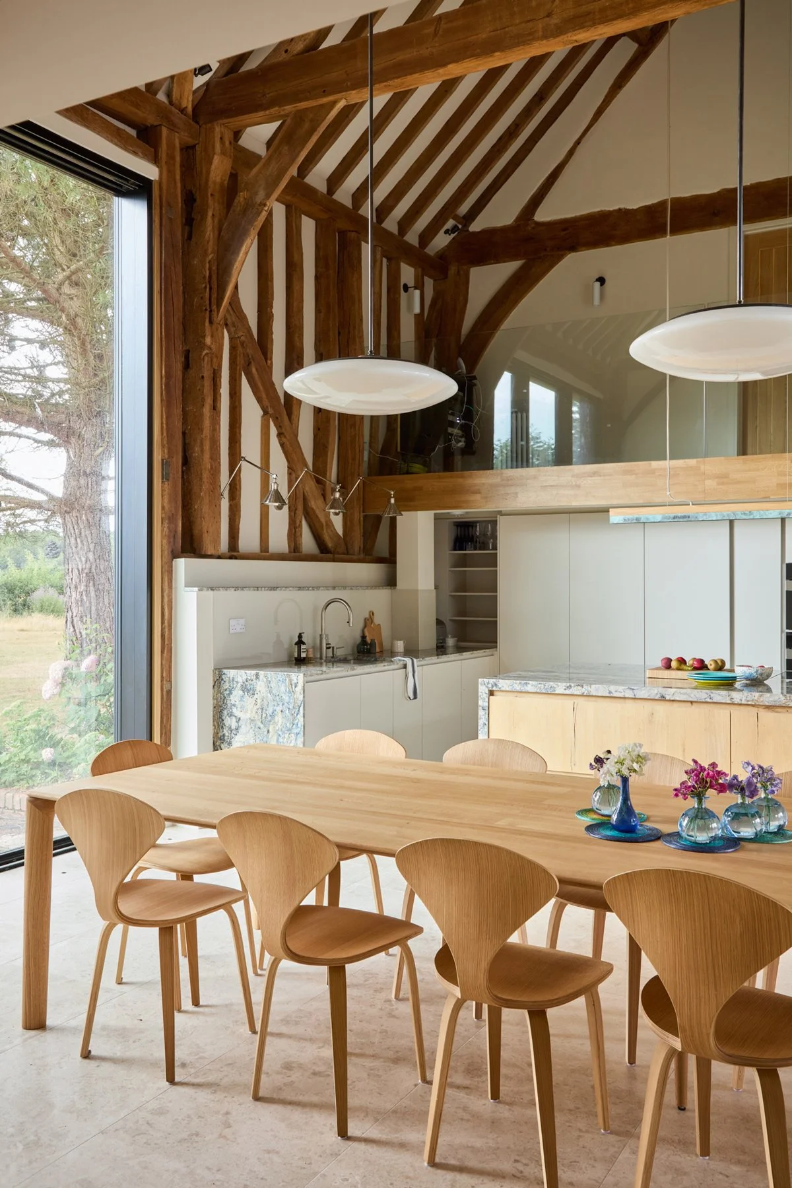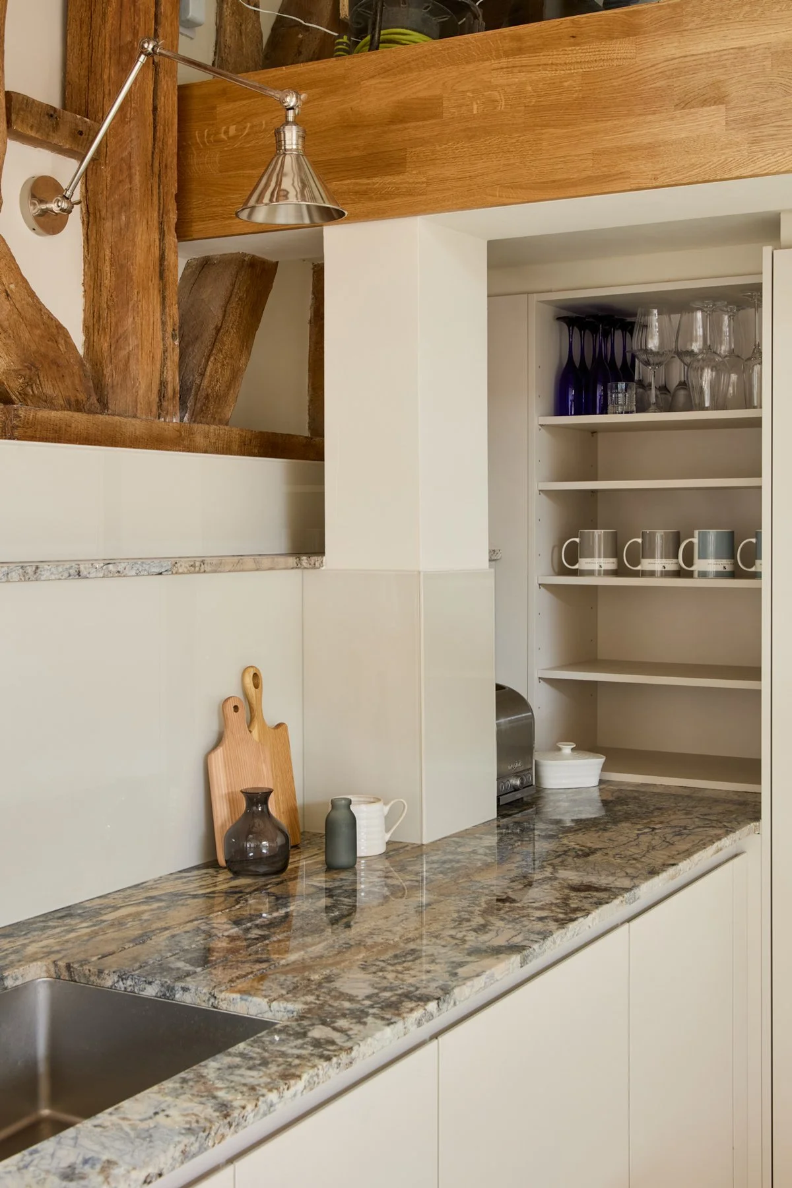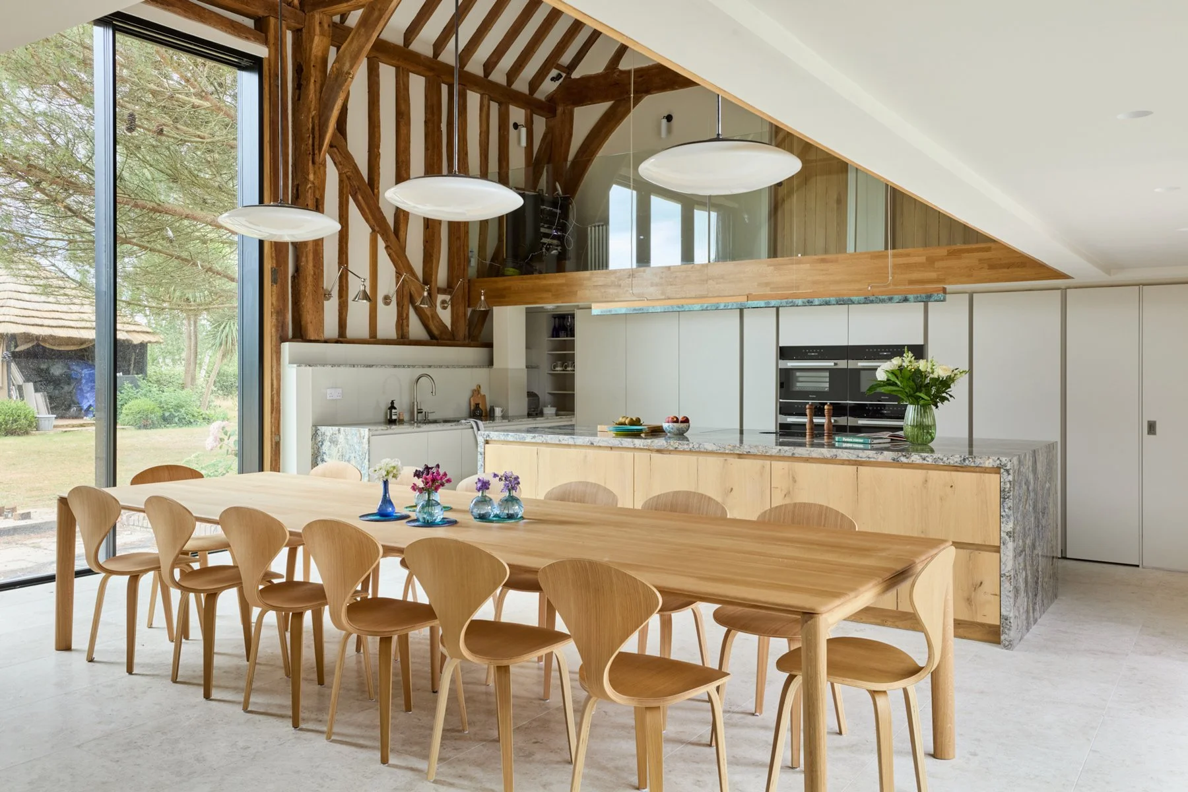Case Study: A Converted Barn Kitchen Combines Craftsmanship with Contemporary Design
Nestled within the rustic charm of a beautifully converted barn, this kitchen transformation brings together sleek, modern design and the warm character of heritage architecture. The scheme features Pronorm MP Angora Grey ultra-matt satin cabinetry, accented with Ancient Oak Natural veneer on the island, and crowned with luxurious Azzurite granite worktops. RAL-coloured glass splashbacks add a touch of vibrancy, tying the space together with subtle elegance.
Designed to contrast strikingly with the traditional beams and textured plaster, the kitchen balances form and function - providing a stylish, multifunctional hub for both everyday family living and the grand dinner parties the homeowners love to host. With clever integration of a discreet utility entrance and meticulous tailoring to the barn’s unique quirks, this project showcases how contemporary sophistication can seamlessly live within a historic setting.
A Vision for Modern Living in a Historic Home
Our clients sought a modern contemporary kitchen design that would create a striking contrast with the traditional character of their converted barn. They envisioned a multifunctional space that would be equally suited to relaxed family living and the grand dinner parties they are known for hosting. While they came to us with a clear idea of their requirements, they entrusted us to shape the final concept and ensure the space worked seamlessly. An important request was for a discreet access route to the utility room that could be closed off during entertaining.
Designing Around a Barn’s Unique Character
The converted barn presented a striking backdrop, defined by exposed oak beams, curved plastered walls, a gently sloping floor, and a floating mezzanine above the central space. While these features gave the property its distinctive charm, they also introduced significant design challenges. Irregular surfaces, uneven angles, and unconventional proportions meant that every element had to be tailored precisely to the space. Standard solutions were not an option; cabinetry, worktops, and structural details required bespoke design and expert installation. The goal was to integrate modern functionality into this complex setting while preserving the architectural features that give the barn its unique appeal.
Balancing Heritage with Innovation
Our approach required meticulous problem-solving and design ingenuity. Every aspect, from cabinetry dimensions to worktop scribing, was customised to harmonise with the space’s unique geometry. Structural adjustments were carefully balanced with respect for the building’s heritage. The final result is a functional, elegant, and highly personalised kitchen that complements the property’s charm while delivering all the convenience of modern living.
The clients are thrilled with their new kitchen, enjoying not only its visual appeal As part of a wider home renovation, this kitchen was designed and installed in close collaboration with the client’s builders and trades, ensuring a seamless delivery from concept to completion. The project was commissioned by a family local to our Chiswick showroom in the hlg design centre, relocating to Wokingham, who sought a kitchen that combined freshness, functionality, and contemporary elegance for their new home.
Get in touch to find out more.
If you are looking to elevate your home with a premium pronorm kitchen, get in touch to arrange a visit to our showroom or to speak with one of our design professionals. Call us on 020 3603 2898 or email to start your design journey.











