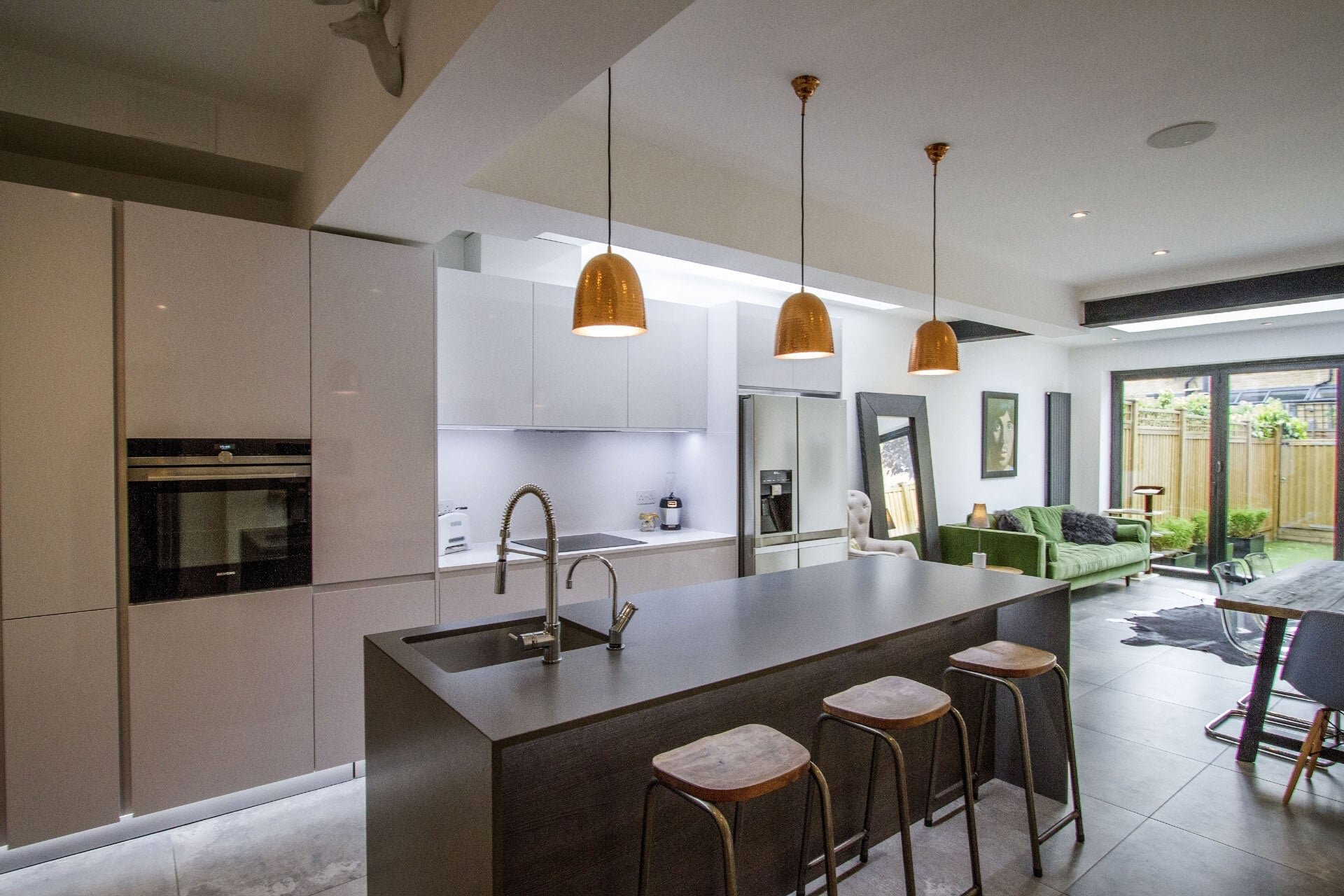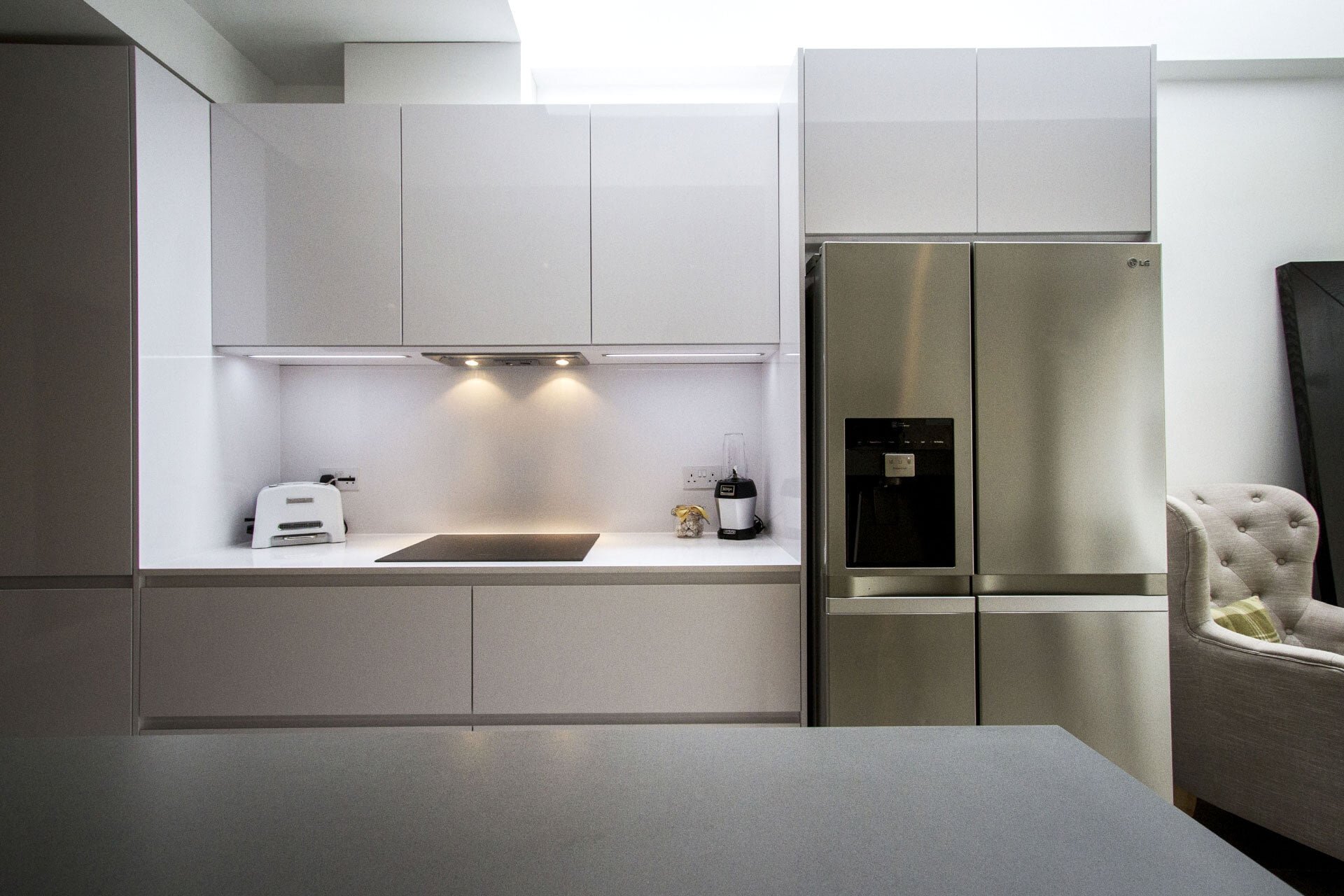Case Study: Pronorm Y-line
The client brief
A new extension had created a long room with a skylight. The client specifically wanted a combination of white units with contrasting dark units. They also wanted an island that would house the sink – and could seat 4 – 5 people. They also had a separate utility room.
The challenge
The length of the space was 4 – 5 meters long and there was also a big structural column to work with. The client also had a very large american style freezer we needed to accommodate into the design.
What we did
The length of the room lent itself to a straight run of white units, these were then contrasted with a dark coloured island. We used two different coloured worktops to balance the use of dark and light
The large american freezer we placed towards the centre of the space rather than hiding it away at the end of the room – as it would be easier when eating etc. and created a nice feature.
Products used
Wall units: Pro Norm Y-line – super white gloss
Island: Y-line Rift oak
Worktops: Silestone Cemento Spa in suede finish
Splashback: White Storm
End result
Really good use of space, client was very happy with end result.
To see the image gallery, check out our project page.





