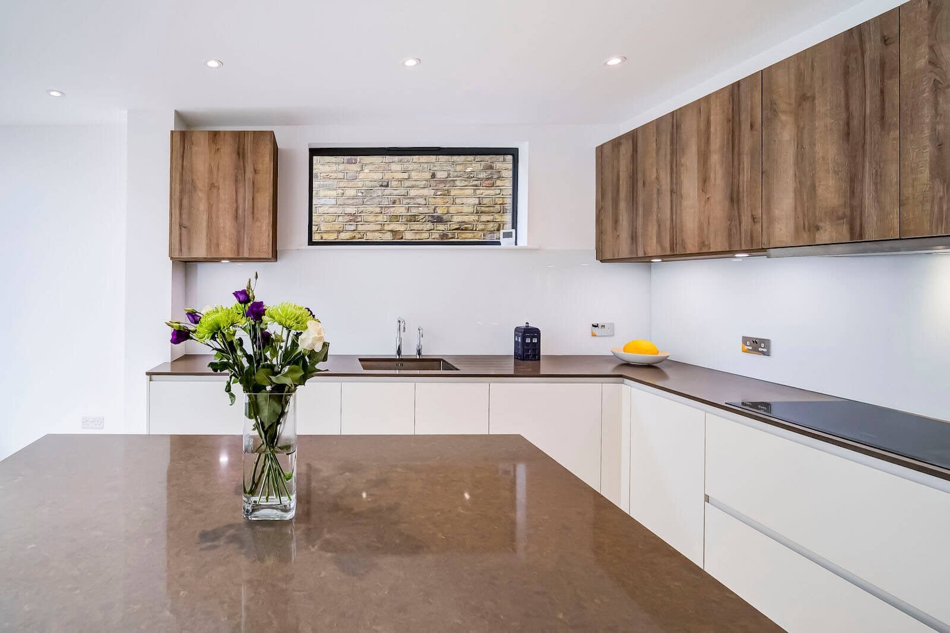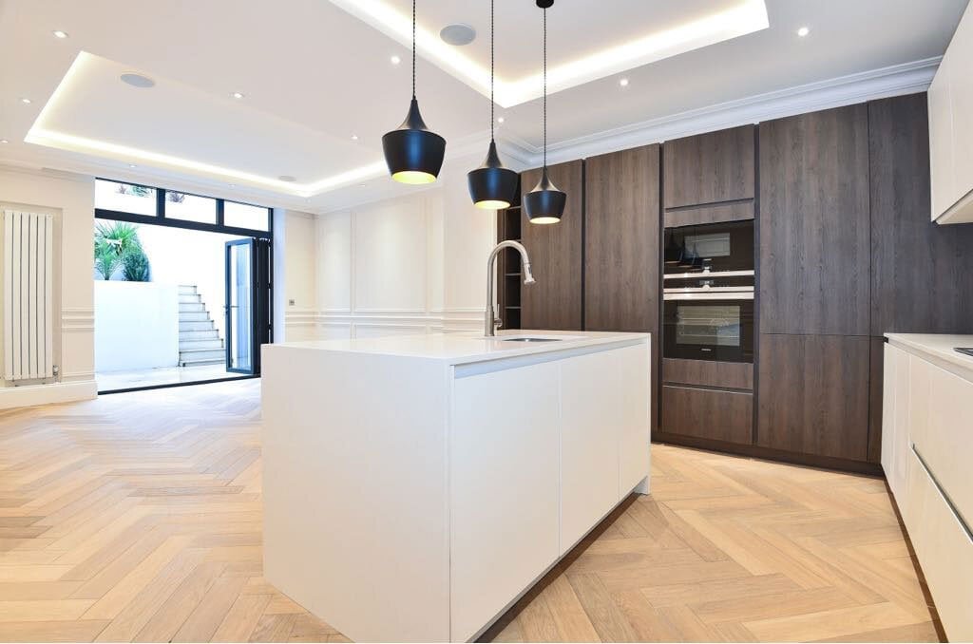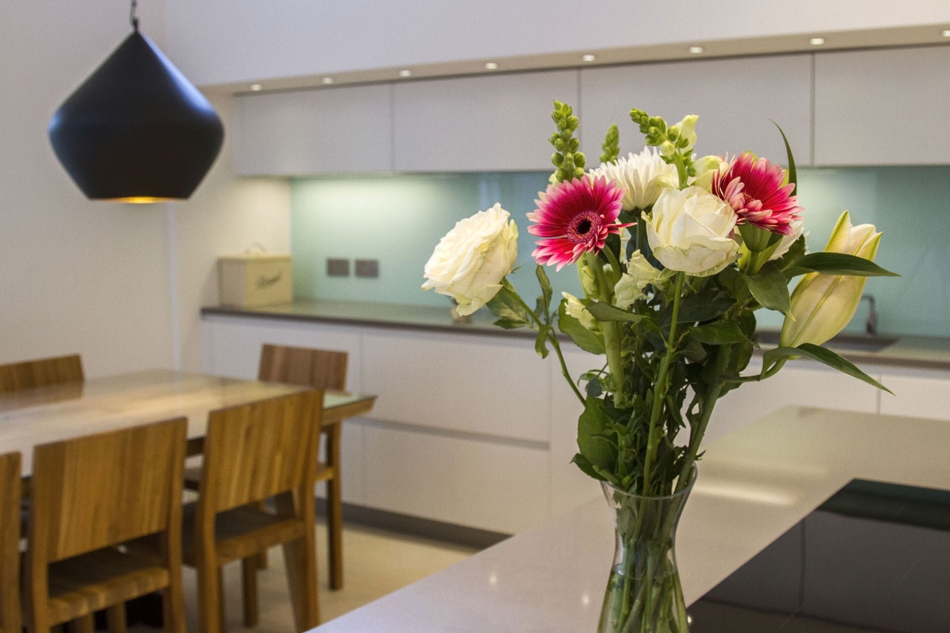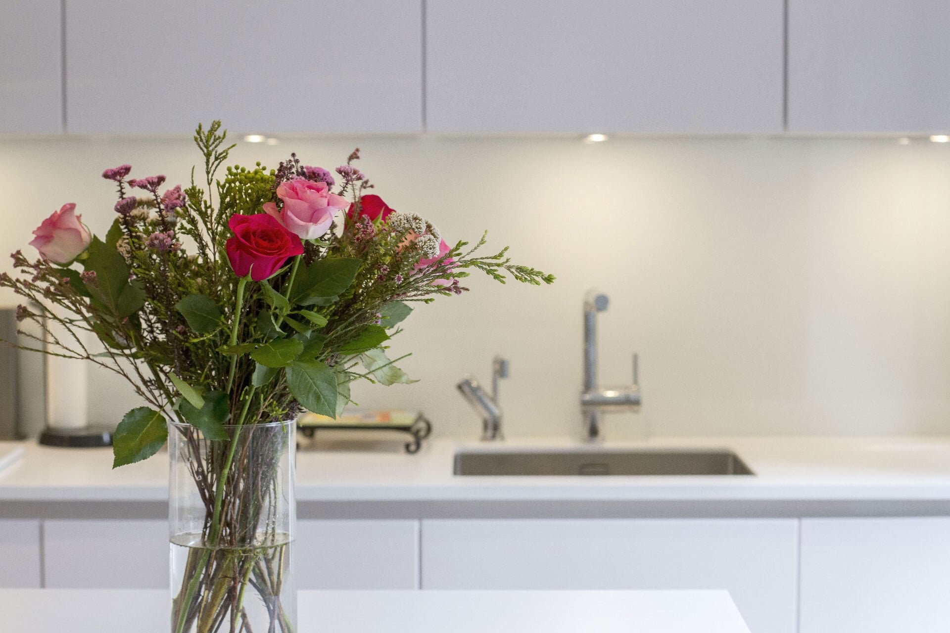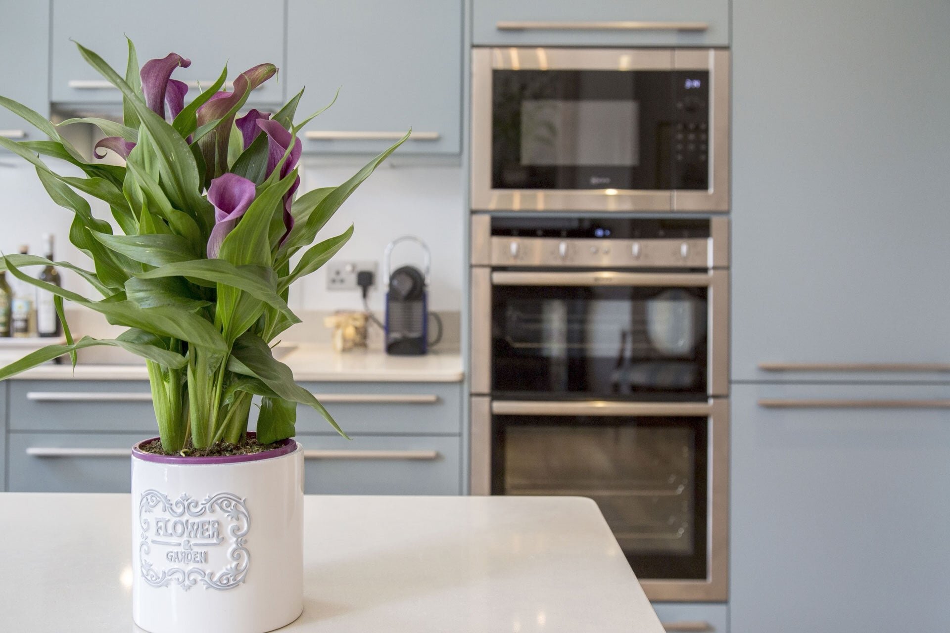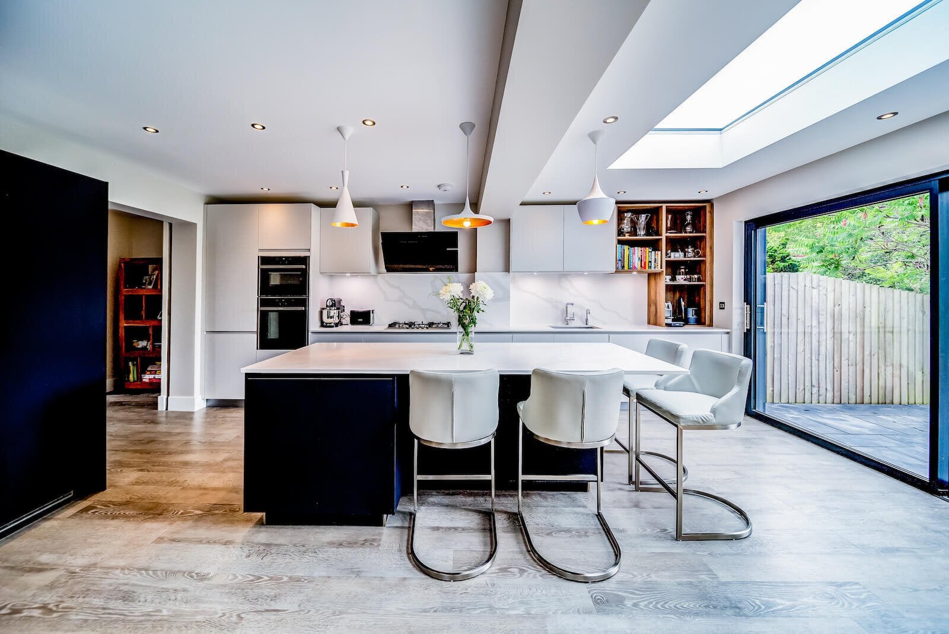
Two tone kitchen
St Albans. Functionality was key to this busy family of four, including two young children, so we reconfigured the ground floor and designed an island for eating and food preparation with the cooking and washing area against the back wall. Storage and recycling were paramount so we allocated multiple large recycling bins beside the sink and in the island. For cooking and entertaining, our solution was a freestanding cupboard to store the larder fridge and freezer at one end with doors in Y-line MP Midnight Blue to match the island, contrasting with the Y-line MK in Light Grey.
The details
Range: Pronorm Y-line
Colour: MP Light Grey, MP Midnight Blue and TU Denver Oak accents
Worktop: Cimstone Calacatta Nuvo worktops and full height wall cladding
Appliances: 1810 sink, Quooker Nordic square and Blanco Linus-s with spray pullout and combination of NEFF and Bosch appliances
Size: Large open-plan space with dining and living
Contact us to discuss your new kitchen or visit The Design Centre.














